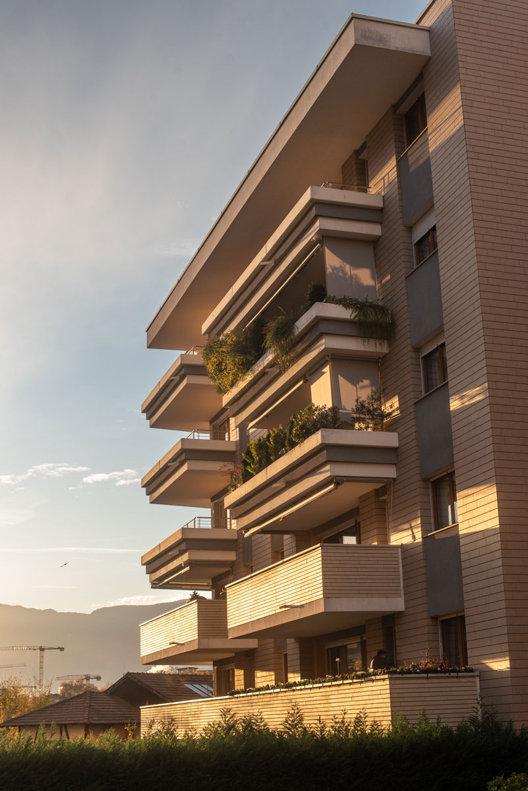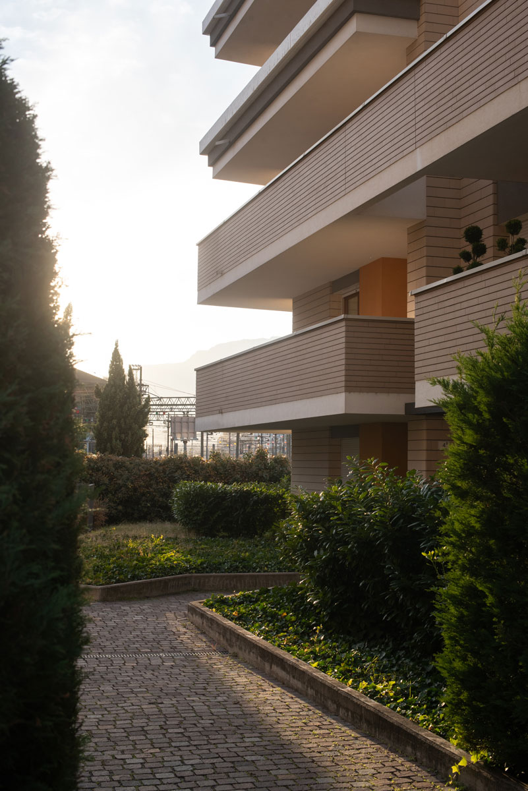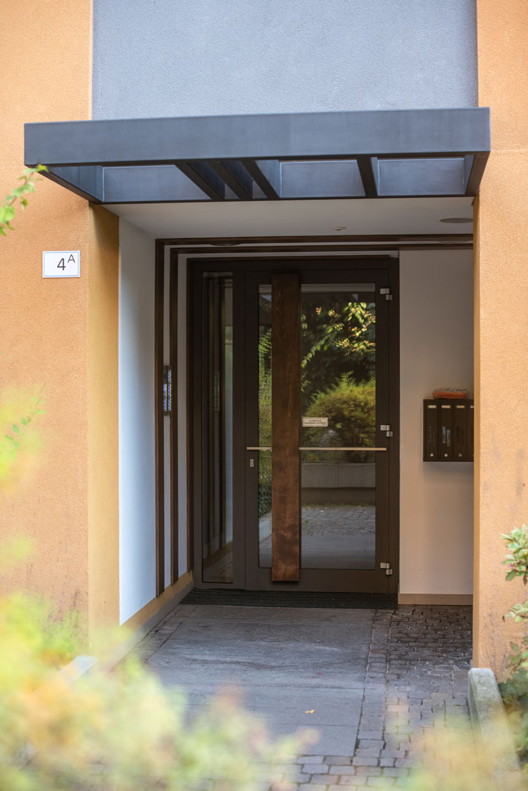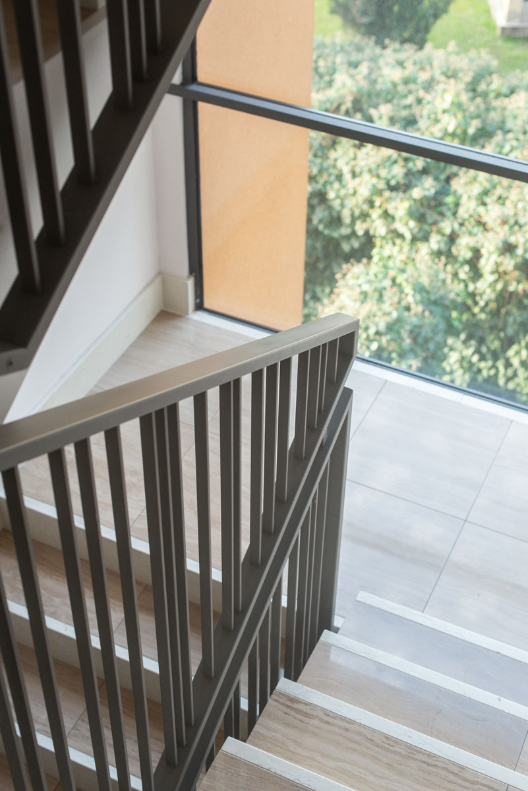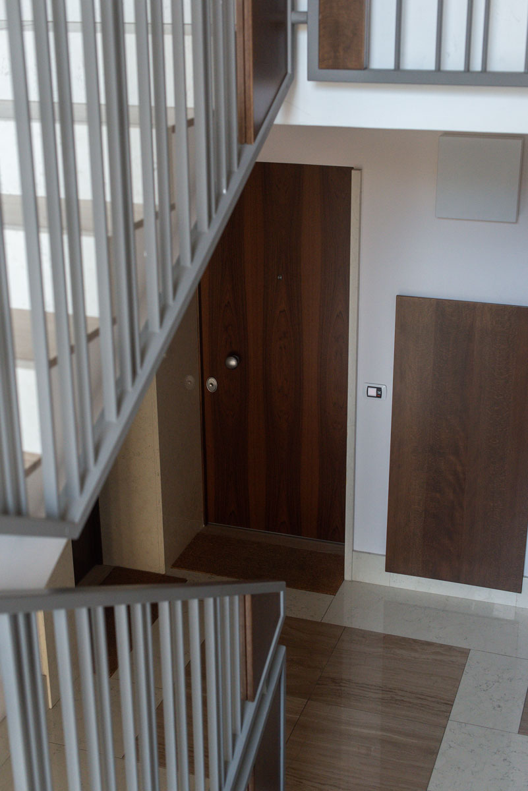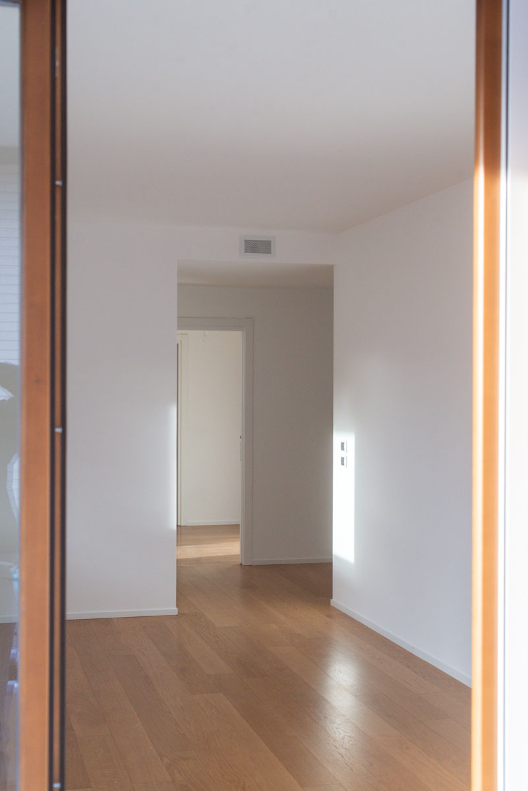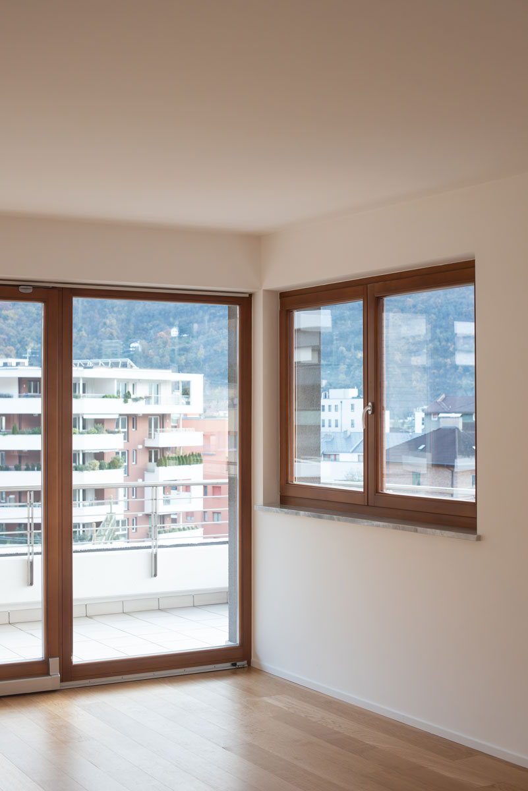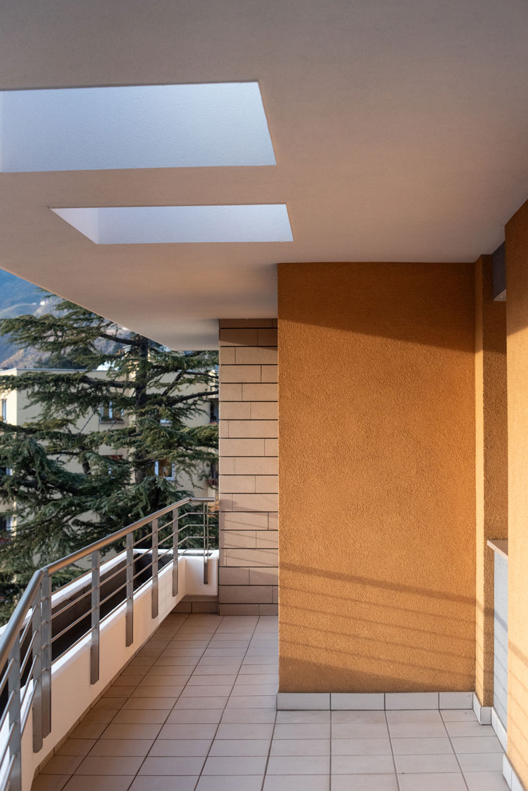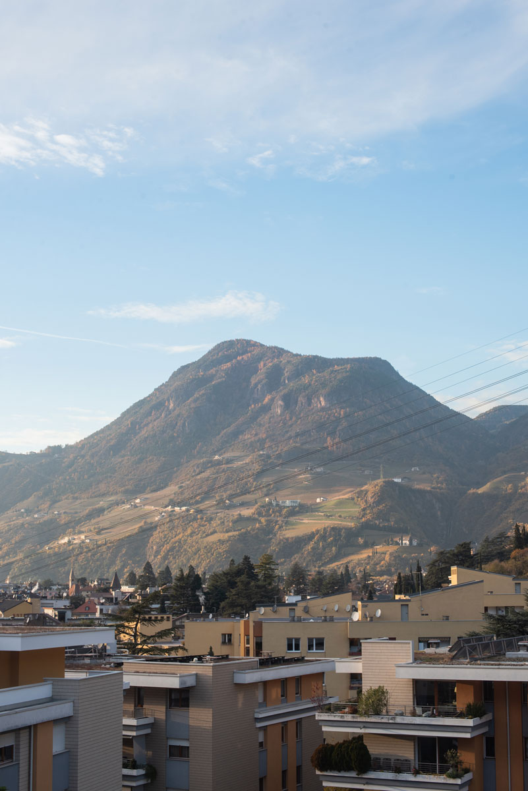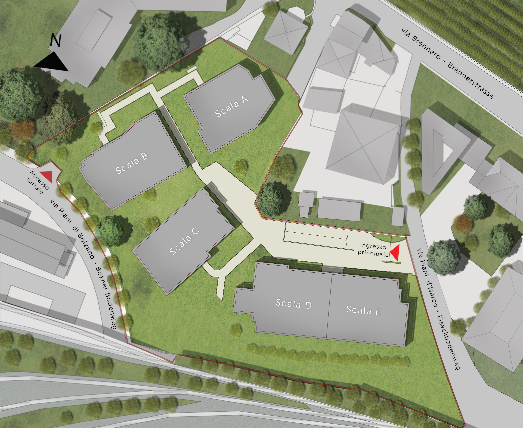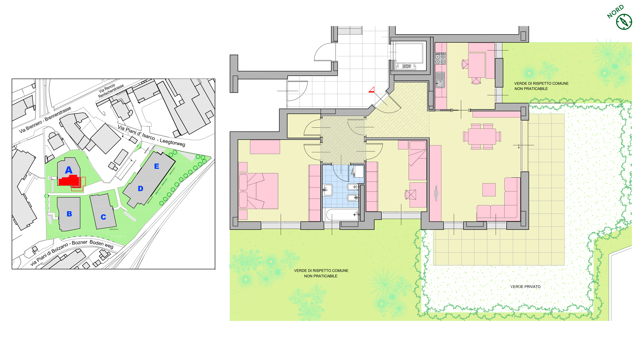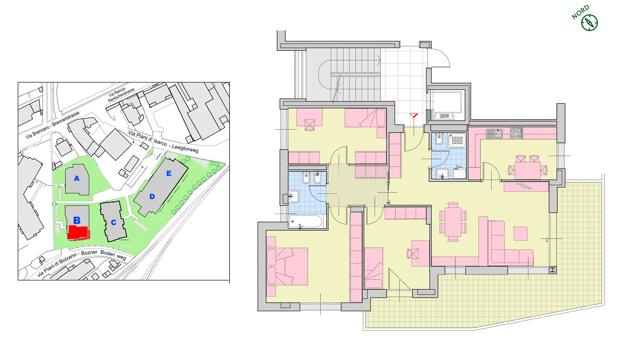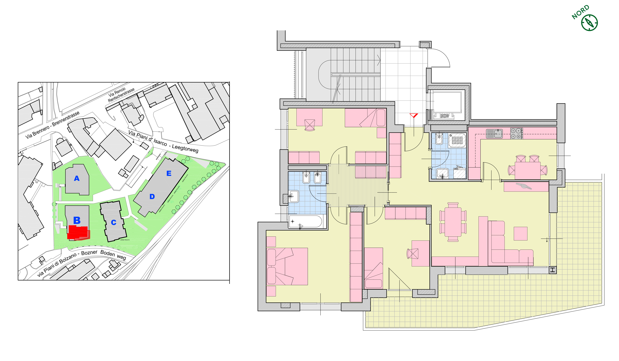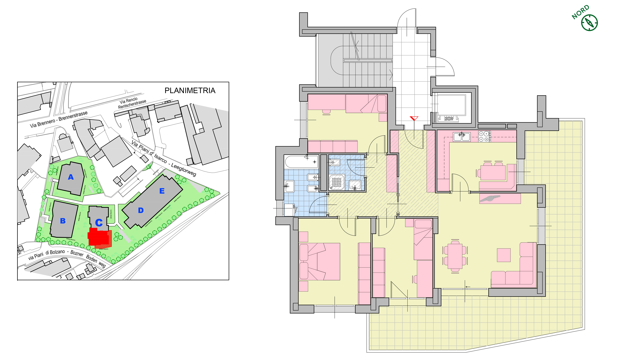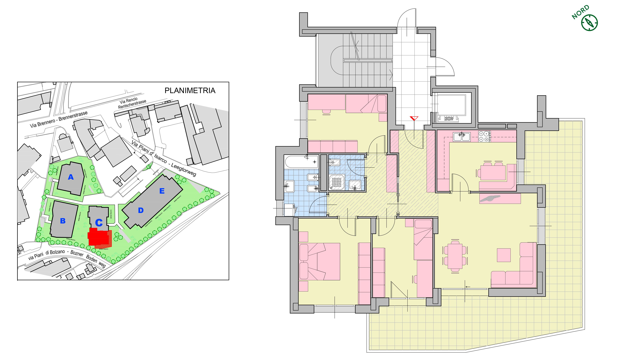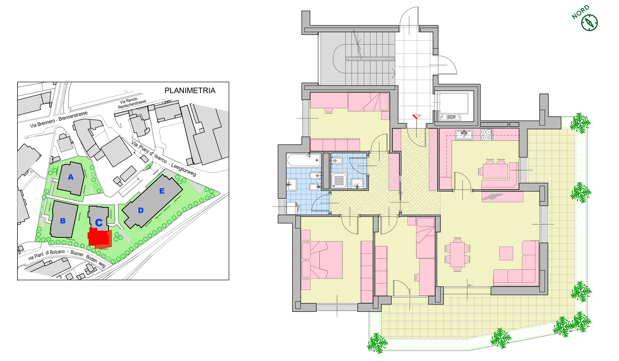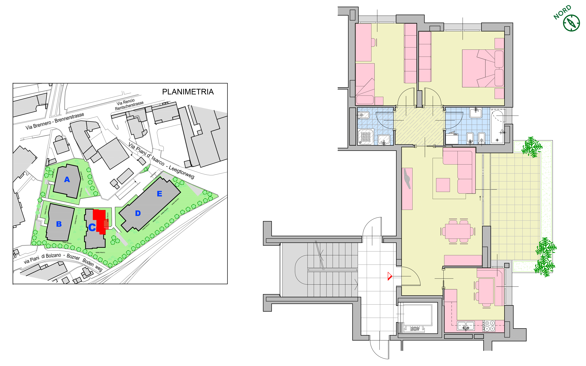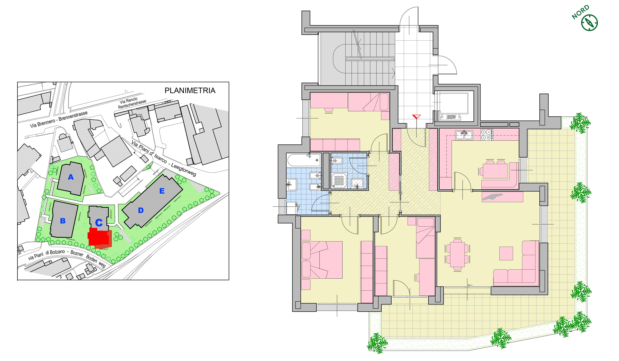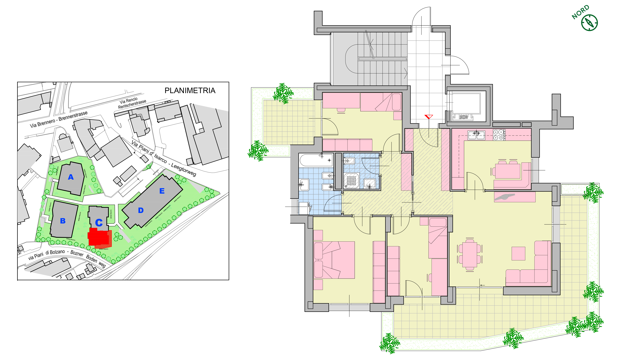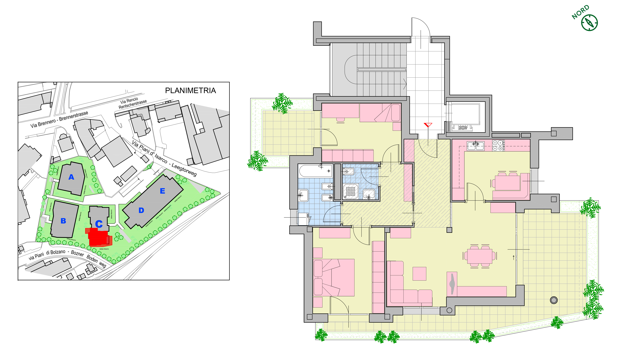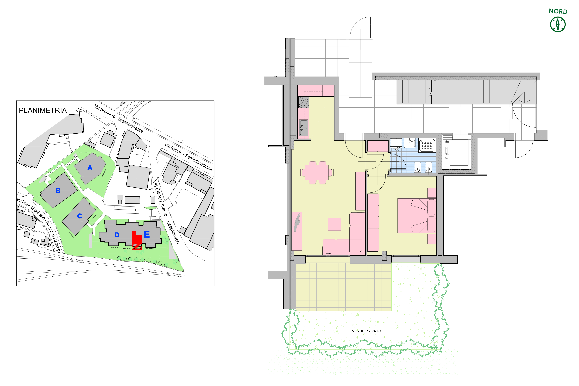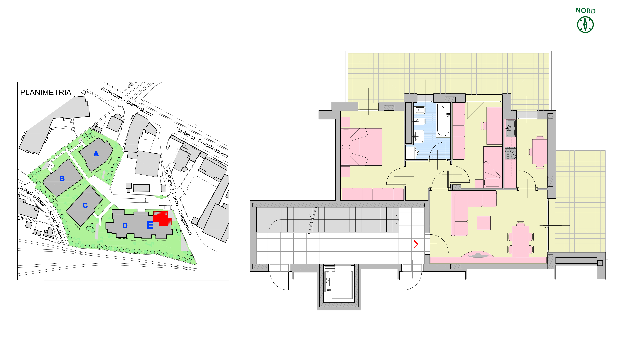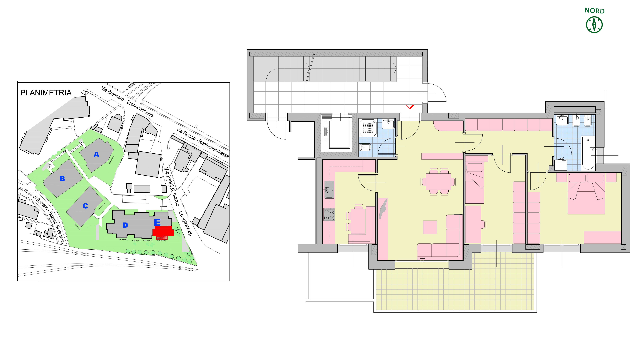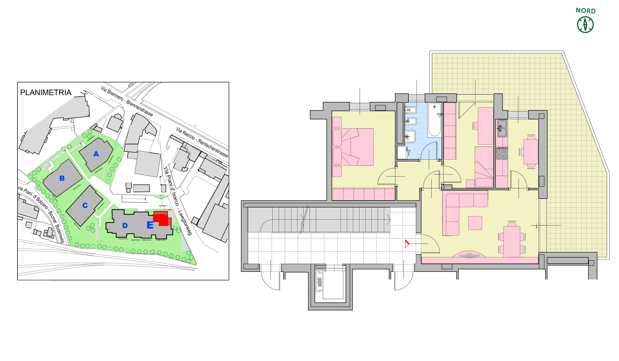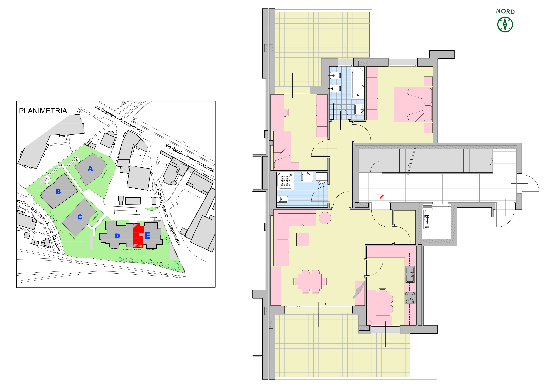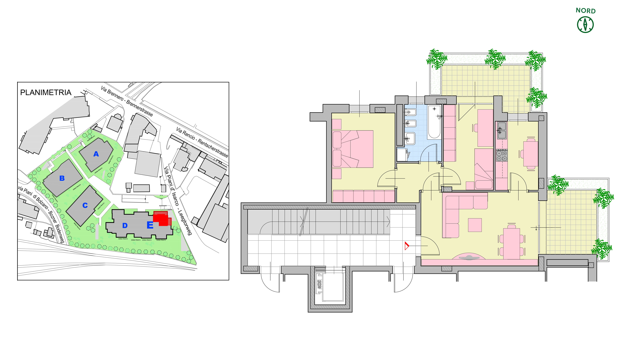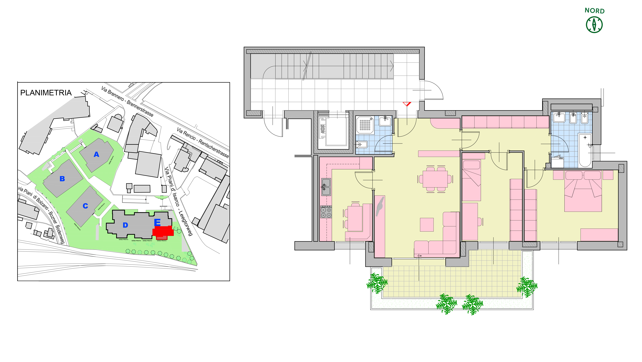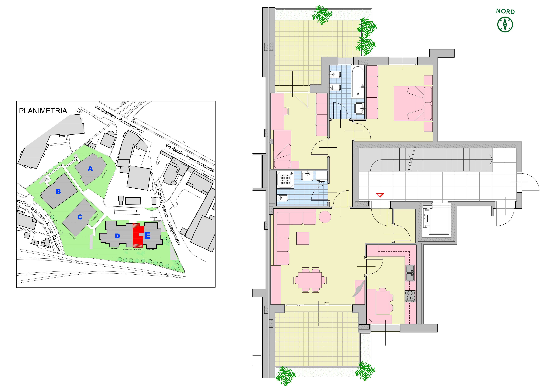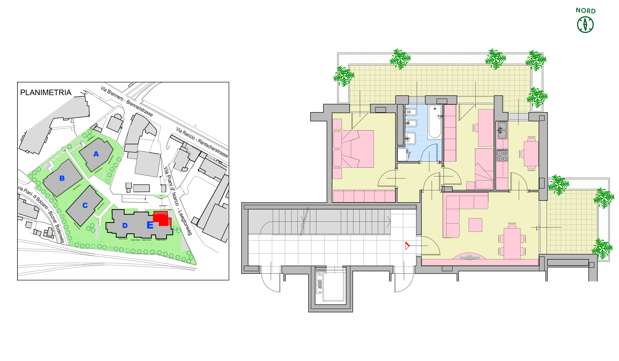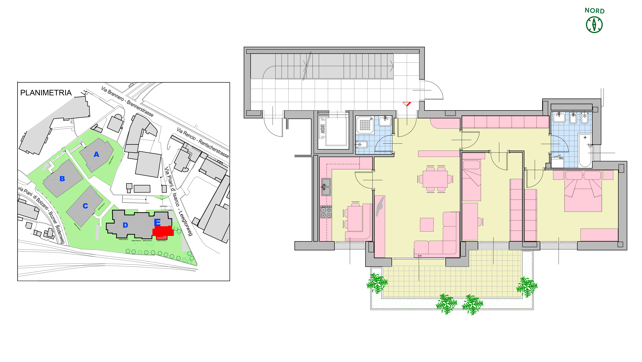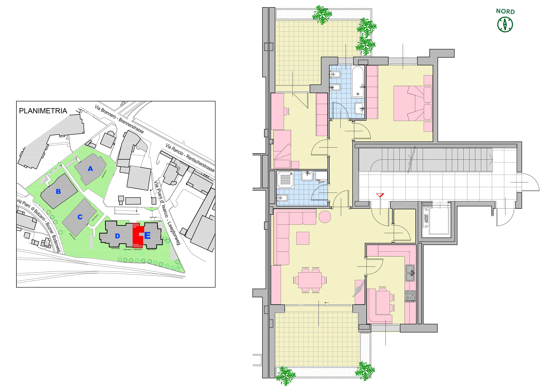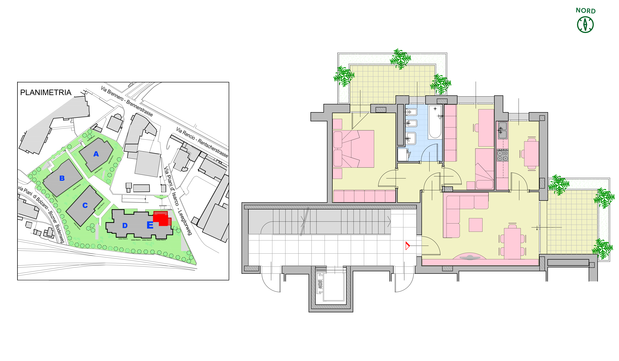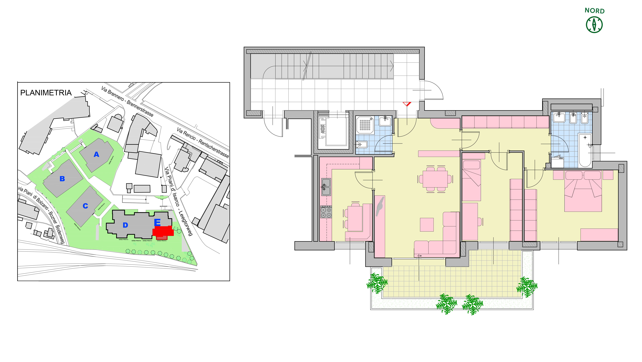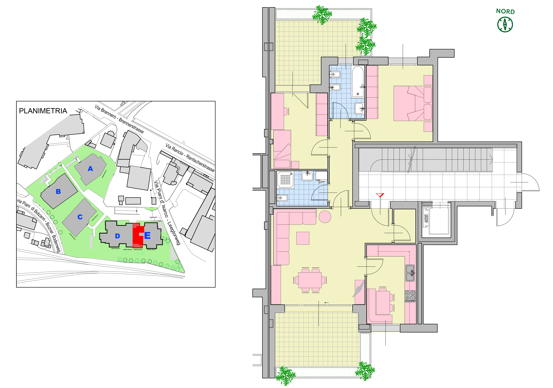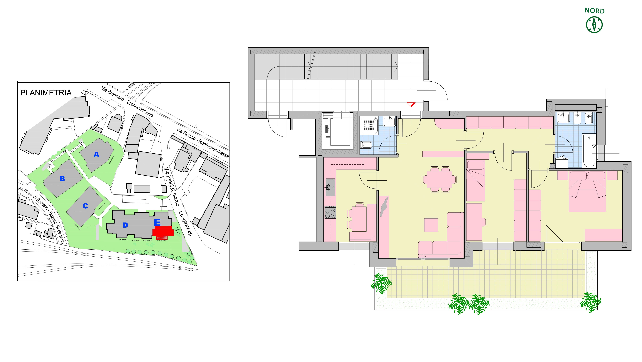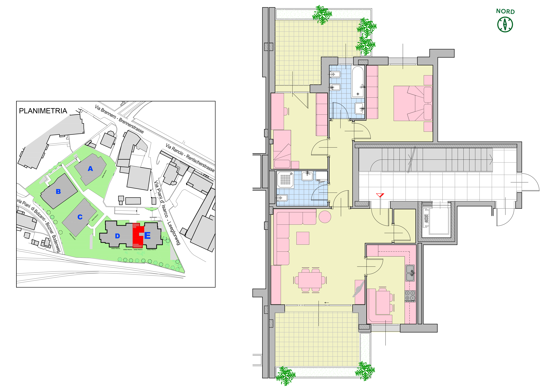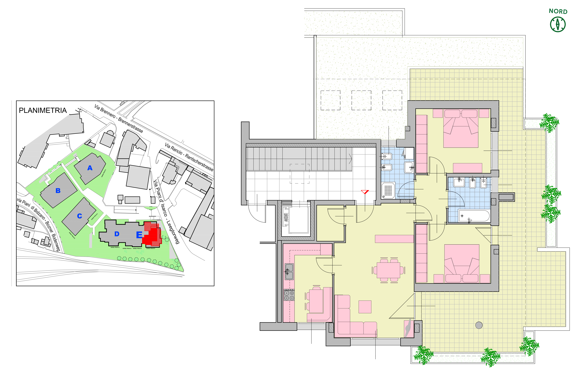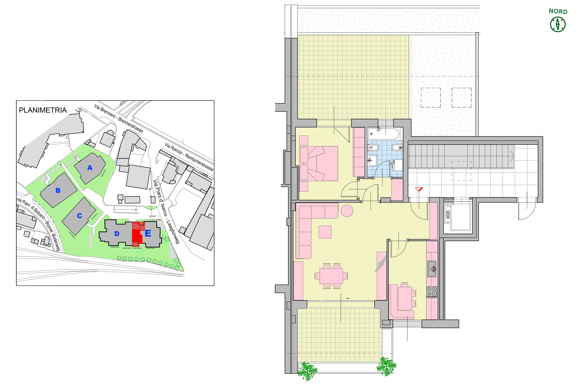Bozen
Central District
Leegtorweg 4, 39100Der Central District befindet sich im Leegtorweg in Bozen, in einem ruhigen Wohnviertel und nur wenige Schritte vom Stadtzentrum und seinen wichtigsten Einrichtungen entfernt.
Er besteht aus vier KlimaHaus-A-zertifizierten Gebäuden, die von Gemeinschaftsgärten umgeben sind und über bequeme Tiefgaragen verfügen.
Die Apartments zeichnen sich durch großzügige Raumaufteilungen, hochwertige Innenausstattungen und große Balkone mit Blick auf die bepflanzten Gärten aus. Ausgestattet mit Fußbodenheizung, automatischer Raumlüftung sowie Wärme- und Schalldämmung, bieten die Wohnungen höchsten Wohnkomfort bei gleichzeitig niedrigem Energieverbrauch.
Dank der auf dem Dach installierten Photovoltaik- und Solarpaneele nutzen die Gebäude saubere Energie zur Versorgung der Gemeinschaftsbereiche und zur Erzeugung von Warmwasser.
Die Wohnanlage ist die ideale Wahl für alle, die ein komfortables und umweltfreundliches Zuhause in unmittelbarer Nähe des Zentrums von Bozen suchen.
Das Projekt wurde vom Architekturbüro Gennaro-Visintini entworfen und von Habitat AG realisiert.
Die Stärken unserer Projekte
Verfügbare Wohnungen
| Kodex | Etage | Größe | Zimmer | |
|---|---|---|---|---|
| Central District - Scala A 02 | T Stock | 122 m² | 3 | Details |
| Central District - Scala B 06 | 1° Stock | 139 m² | 4 | Details |
| Central District - Scala B 12 | 3° Stock | 137 m² | 4 | Details |
| Central District - Scala C 07 | 1° Stock | 137 m² | 4 | Details |
| Central District - Scala C 10 | 2° Stock | 137 m² | 4 | Details |
| Central District - Scala C 13 | 3° Stock | 137 m² | 4 | Details |
| Central District - Scala C 15 | 4° Stock | 97 m² | 3 | Details |
| Central District - Scala C 16 | 4° Stock | 137 m² | 4 | Details |
| Central District - Scala C 19 | 5° Stock | 137 m² | 4 | Details |
| Central District - Scala C 21 | 6° Stock | 128 m² | 3 | Details |
| Central District - Scala E 02 | T Stock | 71 m² | 2 | Details |
| Central District - Scala E 03 | 1° Stock | 92 m² | 3 | Details |
| Central District - Scala E 04 | 1° Stock | 110 m² | 3 | Details |
| Central District - Scala E 06 | 2° Stock | 92 m² | 3 | Details |
| Central District - Scala E 08 | 2° Stock | 116 m² | 3 | Details |
| Central District - Scala E 09 | 3° Stock | 86 m² | 3 | Details |
| Central District - Scala E 10 | 3° Stock | 110 m² | 3 | Details |
| Central District - Scala E 11 | 3° Stock | 113 m² | 3 | Details |
| Central District - Scala E 12 | 4° Stock | 91 m² | 3 | Details |
| Central District - Scala E 13 | 4° Stock | 110 m² | 3 | Details |
| Central District - Scala E 14 | 4° Stock | 113 m² | 3 | Details |
| Central District - Scala E 15 | 5° Stock | 85 m² | 3 | Details |
| Central District - Scala E 16 | 5° Stock | 110 m² | 3 | Details |
| Central District - Scala E 17 | 5° Stock | 113 m² | 3 | Details |
| Central District - Scala E 18 | 6° Stock | 85 m² | 3 | Details |
| Central District - Scala E 19 | 6° Stock | 114 m² | 3 | Details |
| Central District - Scala E 20 | 6° Stock | 113 m² | 3 | Details |
| Central District - Scala E 21 | 7° Stock | 132 m² | 3 | Details |
| Central District - Scala E 22 | 7° Stock | 94 m² | 2 | Details |
Derzeit keine Objekte verfügbar.
Wohnung Nr. 2
Central District - Treppenhaus A
- Größe 122 m²
- Typ Wohnen
- Zimmer 3
- Garten
- Terrasse
- Bad mit Fenster
- Garagenbox verfügbar
- Fußbodenheizung
- KWL
Wohnung Nr. 6
Central District - Treppenhaus B
- Größe 139 m²
- Typ Wohnen
- Etage 1
- Zimmer 4
- Balkone
- Bad mit Fenster
- Garagenbox verfügbar
- Fußbodenheizung
- KWL
Wohnung Nr. 12
Central District - Treppenhaus B
- Größe 137 m²
- Typ Wohnen
- Etage 3
- Zimmer 4
- Balkone
- Bad mit Fenster
- Garagenbox verfügbar
- Fußbodenheizung
- KWL
Wohnung Nr. 7
Central District - Treppenhaus C
- Größe 137 m²
- Typ Wohnen
- Etage 1
- Zimmer 4
- Balkone
- Bad mit Fenster
- Garagenbox verfügbar
- Fußbodenheizung
- KWL
Wohnung Nr. 10
Central District - Treppenhaus C
- Größe 137 m²
- Typ Wohnen
- Etage 2
- Zimmer 4
- Balkone
- Bad mit Fenster
- Garagenbox verfügbar
- Fußbodenheizung
- KWL
Wohnung Nr. 13
Central District - Treppenhaus C
- Größe 137 m²
- Typ Wohnen
- Etage 3
- Zimmer 4
- Balkone
- Bad mit Fenster
- Garagenbox verfügbar
- Fußbodenheizung
- KWL
Wohnung Nr. 15
Central District - Treppenhaus C
- Größe 97 m²
- Typ Wohnen
- Etage 4
- Zimmer 3
- Balkone
- Bad mit Fenster
- Garagenbox verfügbar
- Fußbodenheizung
- KWL
Wohnung Nr. 16
Central District - Treppenhaus C
- Größe 137 m²
- Typ Wohnen
- Etage 4
- Zimmer 4
- Balkone
- Bad mit Fenster
- Garagenbox verfügbar
- Fußbodenheizung
- KWL
Wohnung Nr. 19
Central District - Treppenhaus C
- Größe 137 m²
- Typ Wohnen
- Etage 5
- Zimmer 4
- Balkone
- Bad mit Fenster
- Garagenbox verfügbar
- Fußbodenheizung
- KWL
Wohnung Nr. 21
Central District - Treppenhaus C
- Größe 128 m²
- Typ Wohnen
- Etage 6
- Zimmer 3
- Balkone
- Bad mit Fenster
- Garagenbox verfügbar
- Fußbodenheizung
- KWL
Wohnung Nr. 2
Central District - Treppenhaus E
- Größe 71 m²
- Typ Wohnen
- Zimmer 2
- Garten
- Terrasse
- Bad mit Fenster
- Garagenbox verfügbar
- Auswahl der Ausstattung
- Hausautomationssystem
- Fußbodenheizung
- KWL
Wohnung Nr. 3
Central District - Treppenhaus E
- Größe 92 m²
- Typ Wohnen
- Etage 1
- Zimmer 3
- Balkone
- Bad mit Fenster
- Garagenbox verfügbar
- Auswahl der Ausstattung
- Hausautomationssystem
- Fußbodenheizung
- KWL
Wohnung Nr. 4
Central District - Treppenhaus E
- Größe 110 m²
- Typ Wohnen
- Etage 1
- Zimmer 3
- Balkone
- Bad mit Fenster
- Garagenbox verfügbar
- Auswahl der Ausstattung
- Hausautomationssystem
- Fußbodenheizung
- KWL
Wohnung Nr. 6
Central District - Treppenhaus E
- Größe 92 m²
- Typ Wohnen
- Etage 2
- Zimmer 3
- Balkone
- Bad mit Fenster
- Garagenbox verfügbar
- Auswahl der Ausstattung
- Hausautomationssystem
- Fußbodenheizung
- KWL
Wohnung Nr. 8
Central District - Treppenhaus E
- Größe 116 m²
- Typ Wohnen
- Etage 2
- Zimmer 3
- Balkone
- Bad mit Fenster
- Garagenbox verfügbar
- Auswahl der Ausstattung
- Hausautomationssystem
- Fußbodenheizung
- KWL
Wohnung Nr. 9
Central District - Treppenhaus E
- Größe 86 m²
- Typ Wohnen
- Etage 3
- Zimmer 3
- Balkone
- Bad mit Fenster
- Garagenbox verfügbar
- Auswahl der Ausstattung
- Hausautomationssystem
- Fußbodenheizung
- KWL
Wohnung Nr. 10
Central District - Treppenhaus E
- Größe 110 m²
- Typ Wohnen
- Etage 3
- Zimmer 3
- Balkone
- Bad mit Fenster
- Garagenbox verfügbar
- Auswahl der Ausstattung
- Hausautomationssystem
- Fußbodenheizung
- KWL
Wohnung Nr. 11
Central District - Treppenhaus E
- Größe 113 m²
- Typ Wohnen
- Etage 3
- Zimmer 3
- Balkone
- Bad mit Fenster
- Garagenbox verfügbar
- Auswahl der Ausstattung
- Hausautomationssystem
- Fußbodenheizung
- KWL
Wohnung Nr. 12
Central District - Treppenhaus E
- Größe 91 m²
- Typ Wohnen
- Etage 4
- Zimmer 3
- Balkone
- Bad mit Fenster
- Garagenbox verfügbar
- Auswahl der Ausstattung
- Hausautomationssystem
- Fußbodenheizung
- KWL
Wohnung Nr. 13
Central District - Treppenhaus E
- Größe 110 m²
- Typ Wohnen
- Etage 4
- Zimmer 3
- Balkone
- Bad mit Fenster
- Garagenbox verfügbar
- Auswahl der Ausstattung
- Hausautomationssystem
- Fußbodenheizung
- KWL
Wohnung Nr. 14
Central District - Treppenhaus E
- Größe 113 m²
- Typ Wohnen
- Etage 4
- Zimmer 3
- Balkone
- Bad mit Fenster
- Garagenbox verfügbar
- Auswahl der Ausstattung
- Hausautomationssystem
- Fußbodenheizung
- KWL
Wohnung Nr. 15
Central District - Treppenhaus E
- Größe 85 m²
- Typ Wohnen
- Etage 5
- Zimmer 3
- Balkone
- Bad mit Fenster
- Garagenbox verfügbar
- Auswahl der Ausstattung
- Hausautomationssystem
- Fußbodenheizung
- KWL
Wohnung Nr. 16
Central District - Treppenhaus E
- Größe 110 m²
- Typ Wohnen
- Etage 5
- Zimmer 3
- Balkone
- Bad mit Fenster
- Garagenbox verfügbar
- Auswahl der Ausstattung
- Hausautomationssystem
- Fußbodenheizung
- KWL
Wohnung Nr. 17
Central District - Treppenhaus E
- Größe 113 m²
- Typ Wohnen
- Etage 5
- Zimmer 3
- Balkone
- Bad mit Fenster
- Garagenbox verfügbar
- Auswahl der Ausstattung
- Hausautomationssystem
- Fußbodenheizung
- KWL
Wohnung Nr. 18
Central District - Treppenhaus E
- Größe 85 m²
- Typ Wohnen
- Etage 6
- Zimmer 3
- Balkone
- Bad mit Fenster
- Garagenbox verfügbar
- Auswahl der Ausstattung
- Hausautomationssystem
- Fußbodenheizung
- KWL
Wohnung Nr. 19
Central District - Treppenhaus E
- Größe 114 m²
- Typ Wohnen
- Etage 6
- Zimmer 3
- Balkone
- Bad mit Fenster
- Garagenbox verfügbar
- Auswahl der Ausstattung
- Hausautomationssystem
- Fußbodenheizung
- KWL
Wohnung Nr. 20
Central District - Treppenhaus E
- Größe 113 m²
- Typ Wohnen
- Etage 6
- Zimmer 3
- Balkone
- Bad mit Fenster
- Garagenbox verfügbar
- Auswahl der Ausstattung
- Hausautomationssystem
- Fußbodenheizung
- KWL
Wohnung Nr. 21
Central District - Treppenhaus E
- Größe 132 m²
- Typ Wohnen
- Etage 7
- Zimmer 3
- Garten
- Terrasse
- Bad mit Fenster
- Garagenbox verfügbar
- Auswahl der Ausstattung
- Hausautomationssystem
- Fußbodenheizung
- KWL



